Создавай тексты и изображения с помощью ИИ — быстро и просто
Генерируй контент быстро и без лишней рутины — для бизнеса, соцсетей, блогов и интернет-магазинов.
-
Тексты с ИИ
-
Изображения с ИИ
-
Попробуйте бесплатно
7K Изображений создано пользователями с помощью AiWriteArt
Последние изображения, созданные с помощью нашего генератора изображений
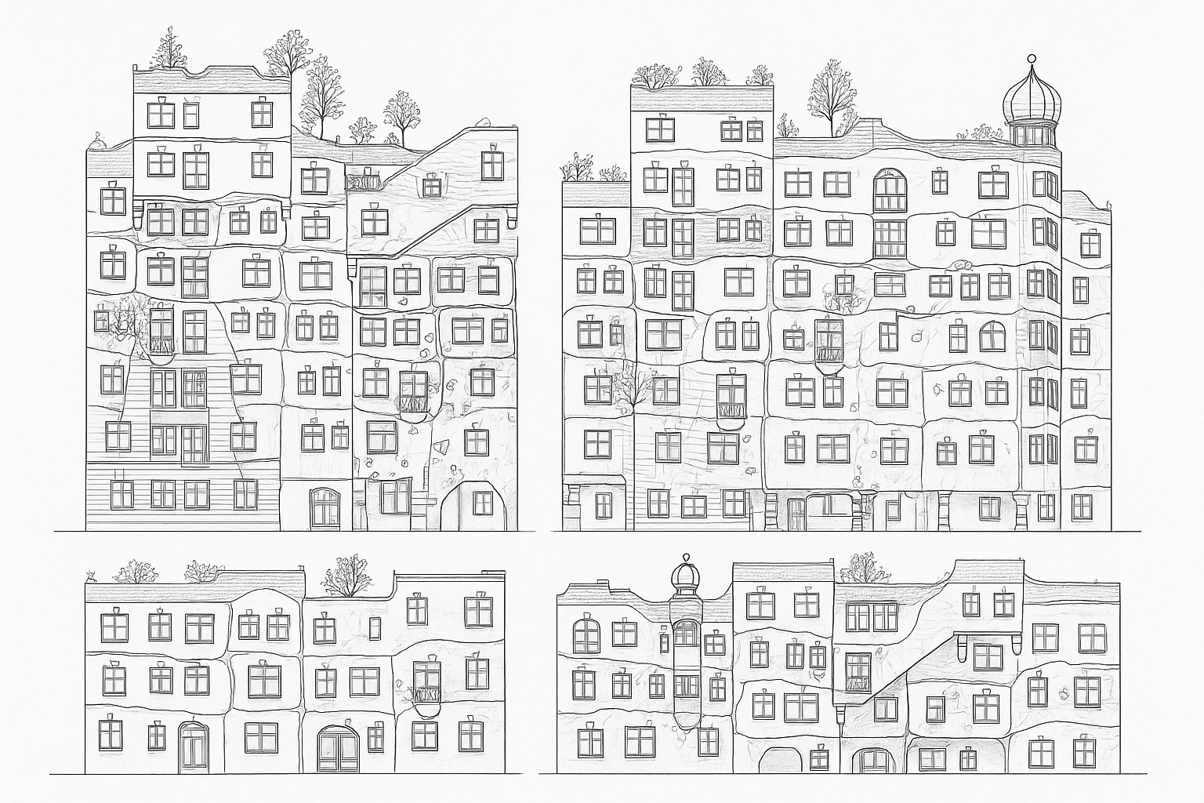
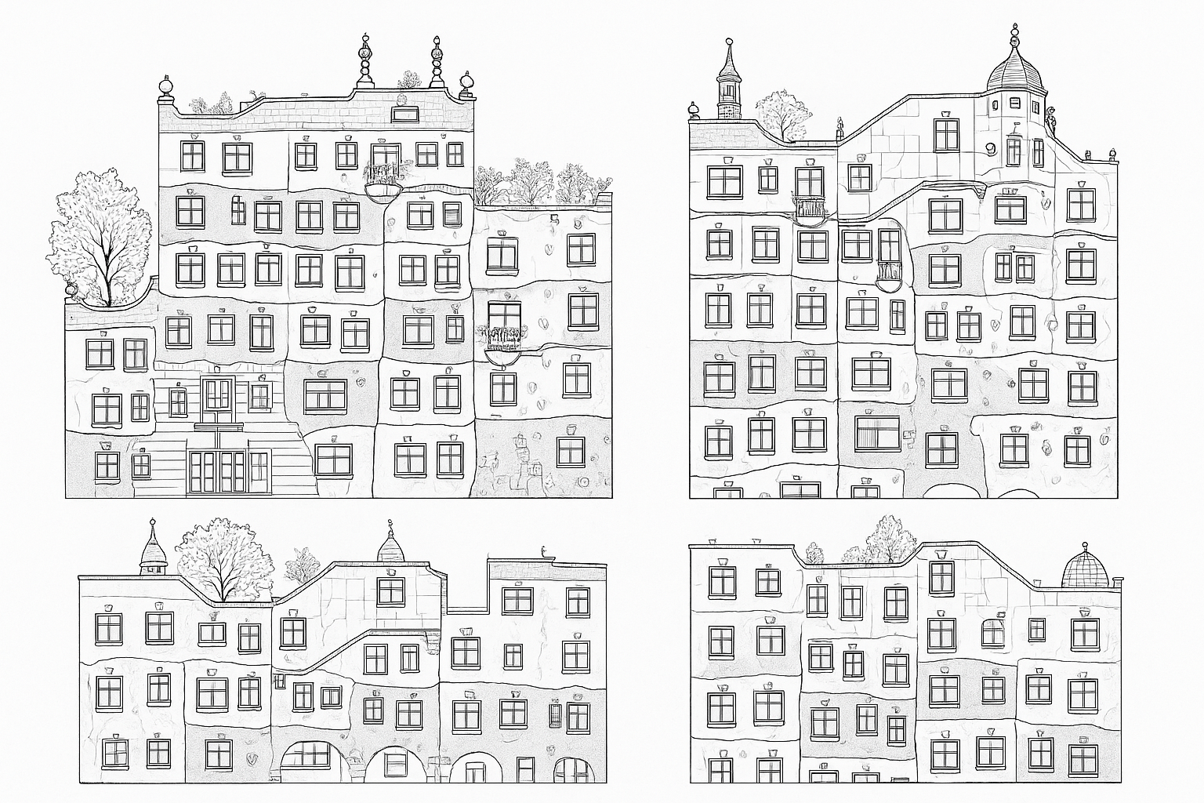
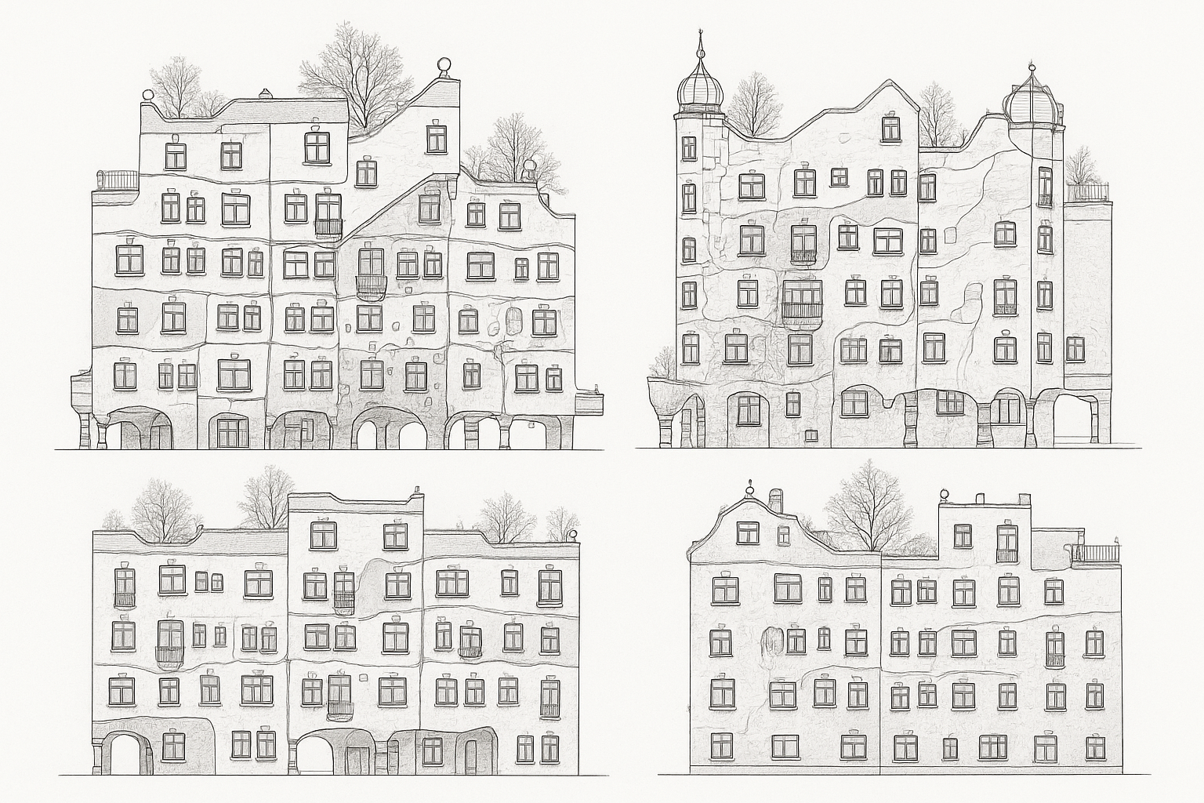
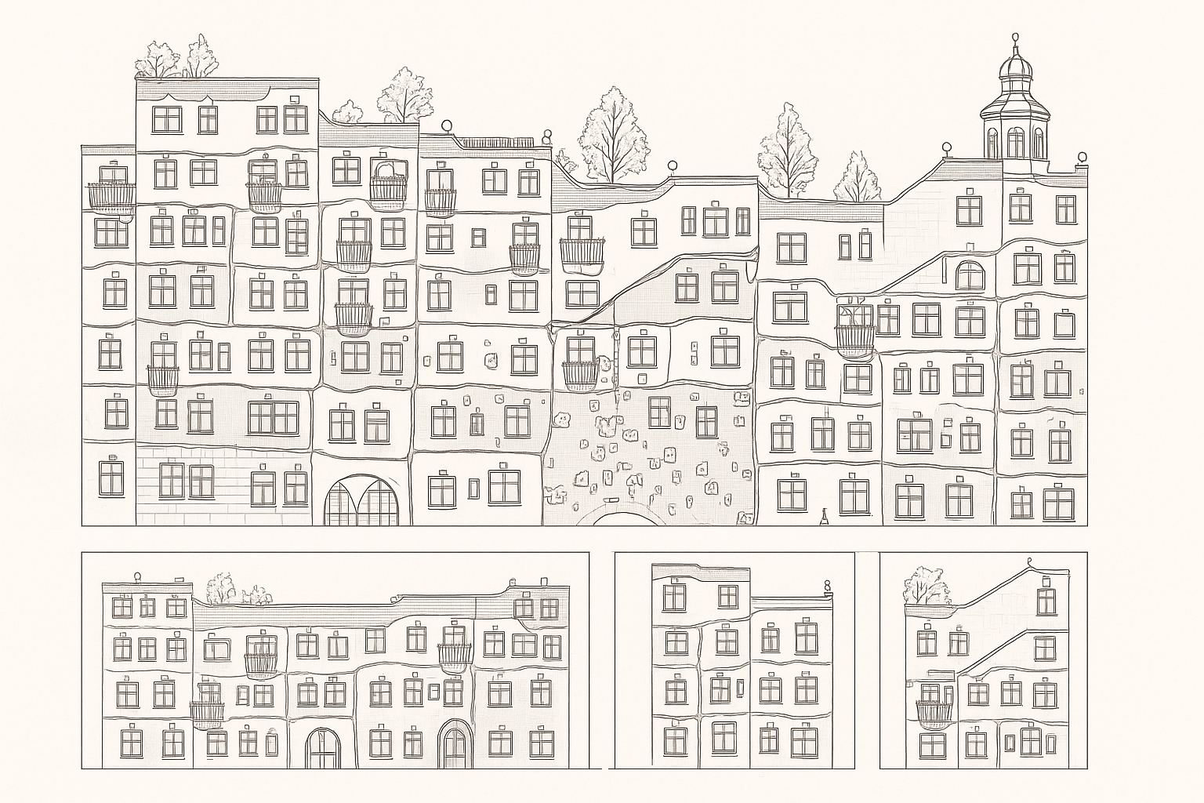
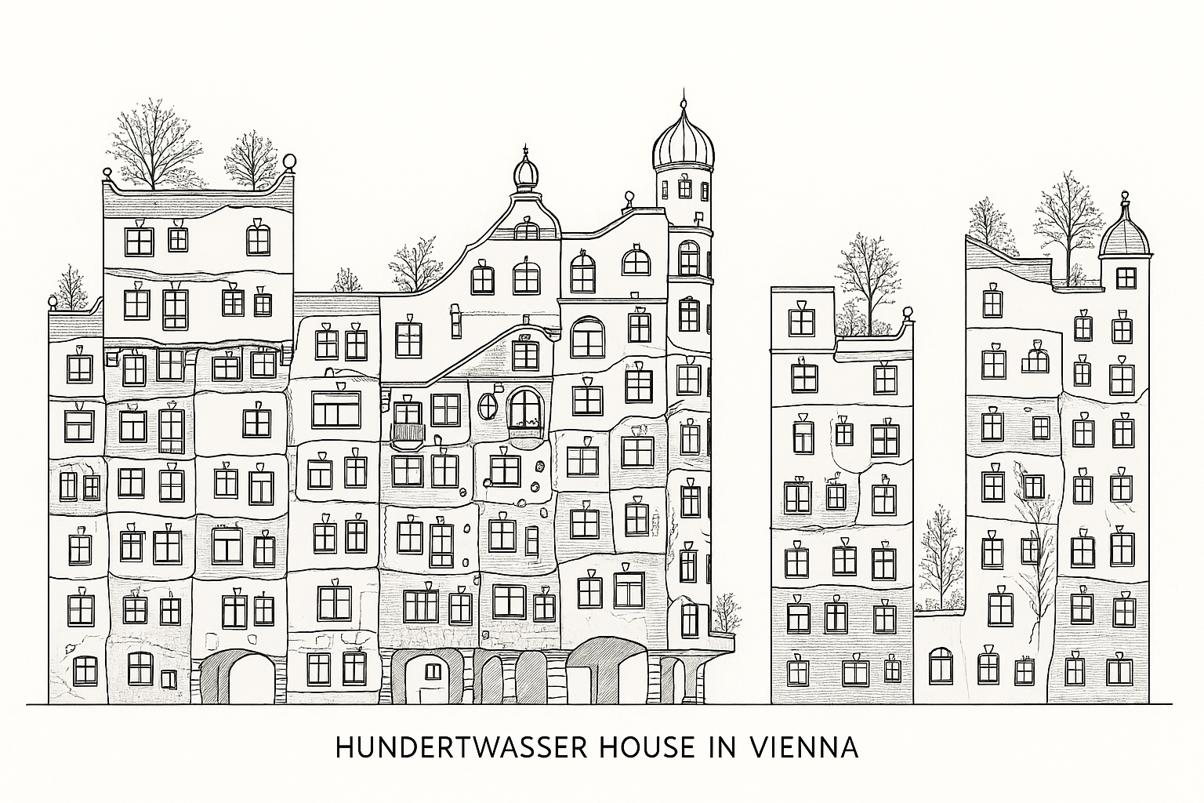
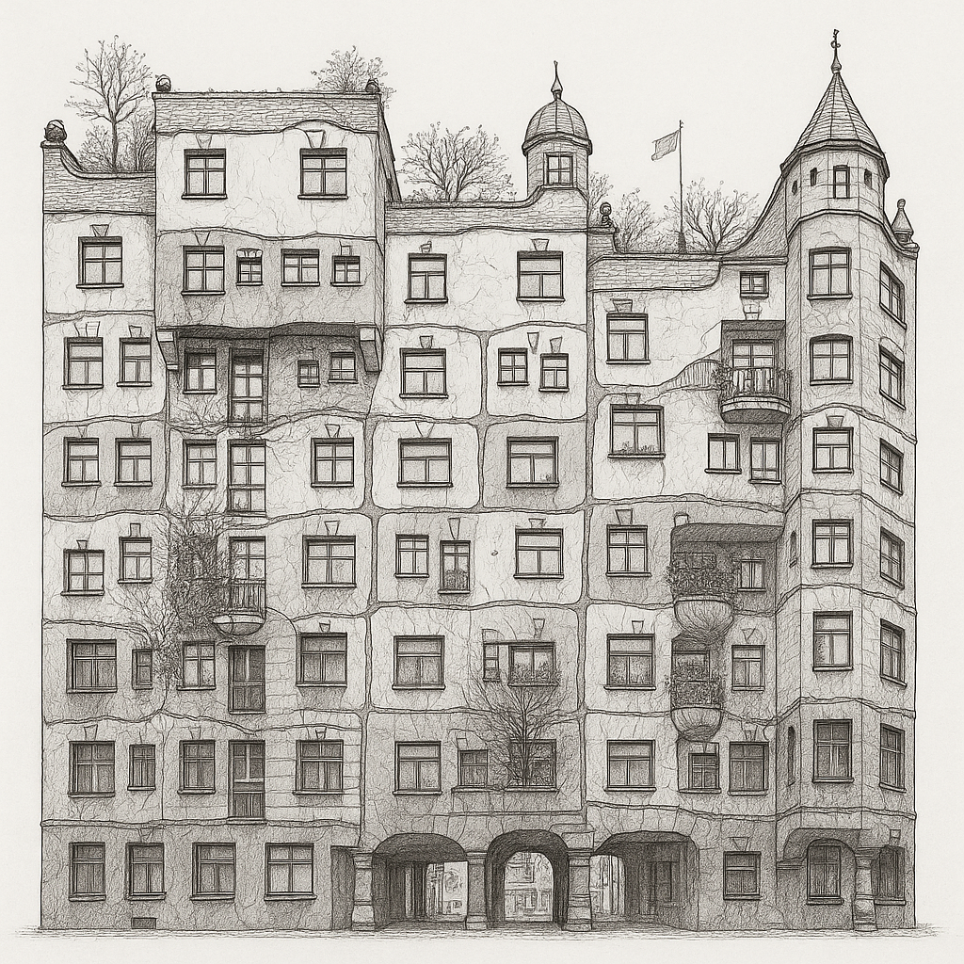
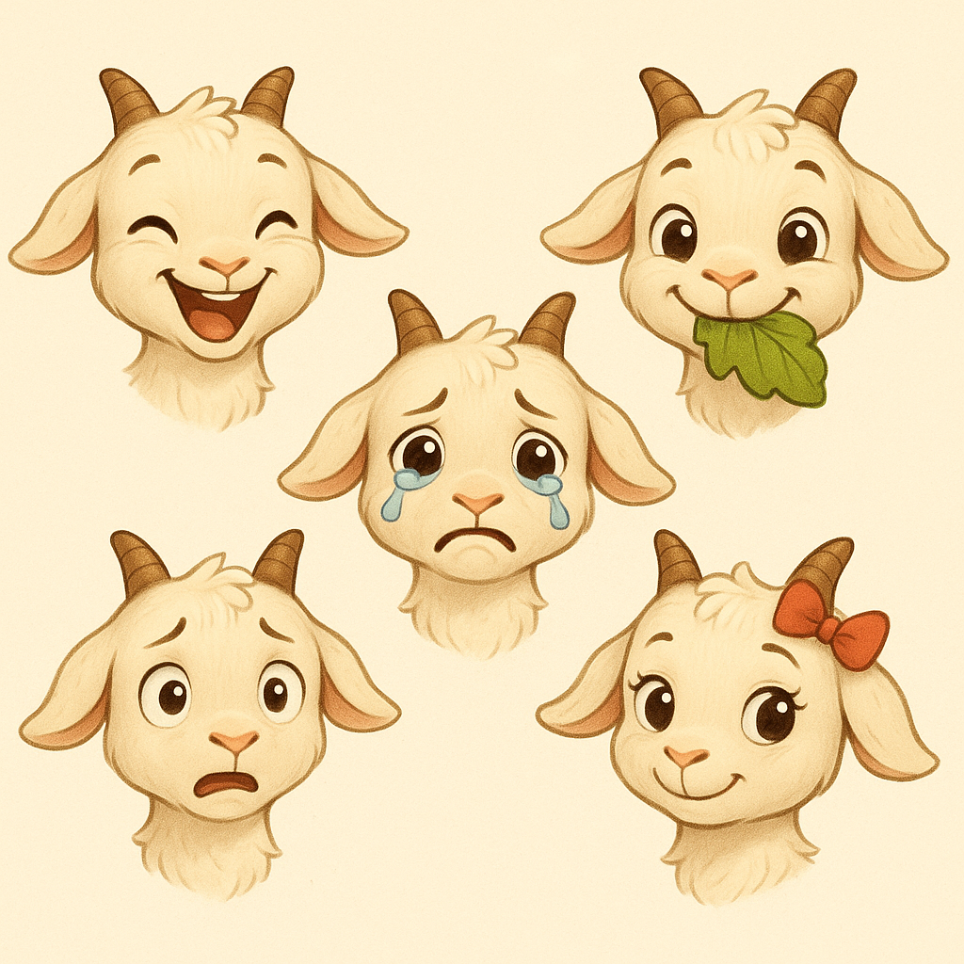
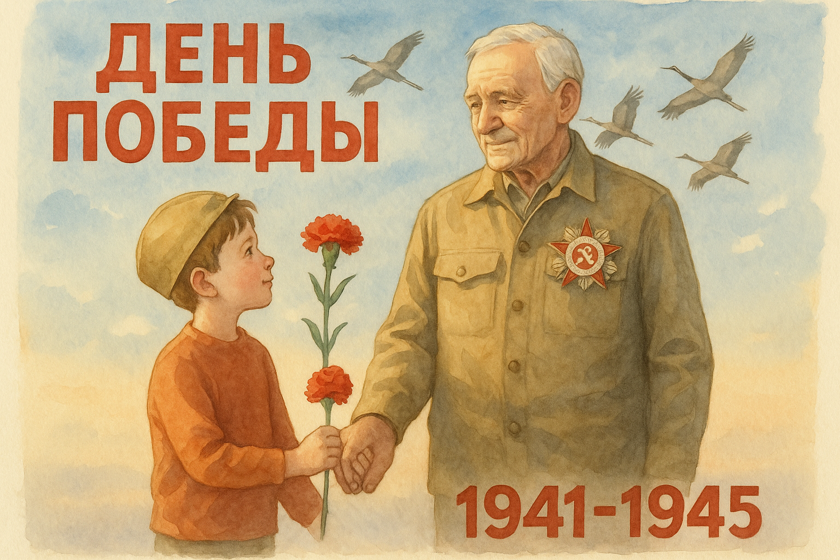
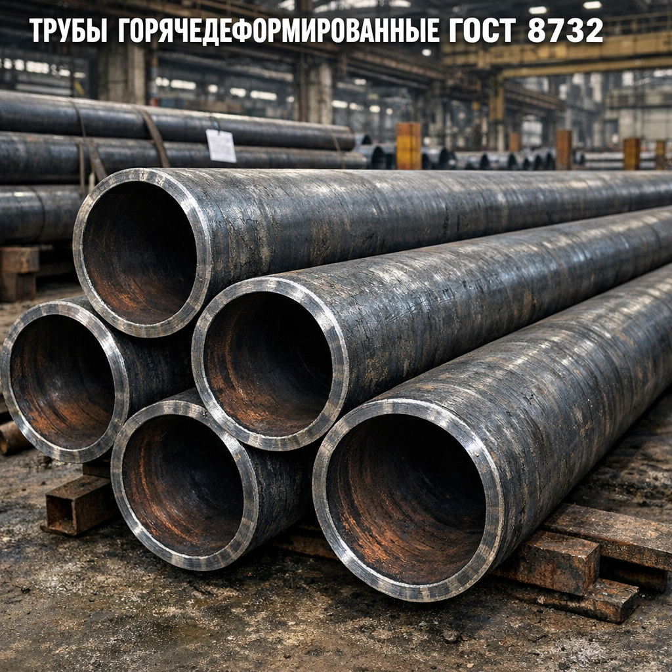

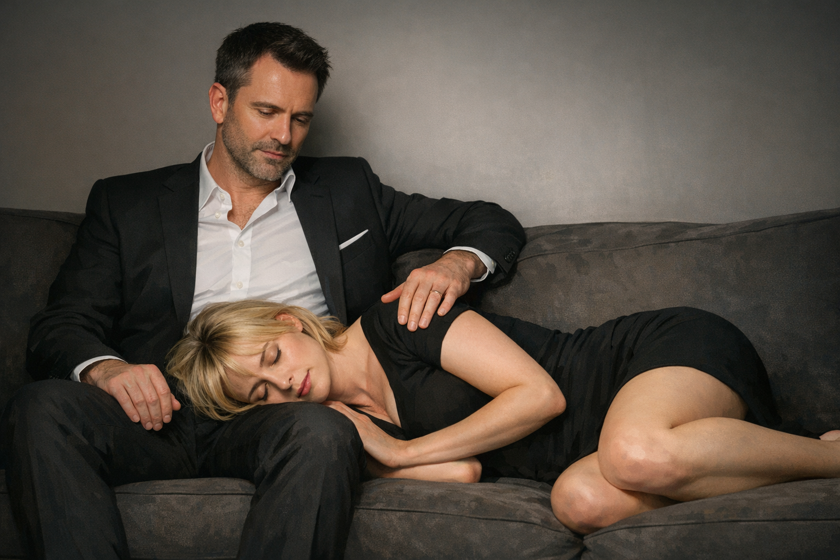
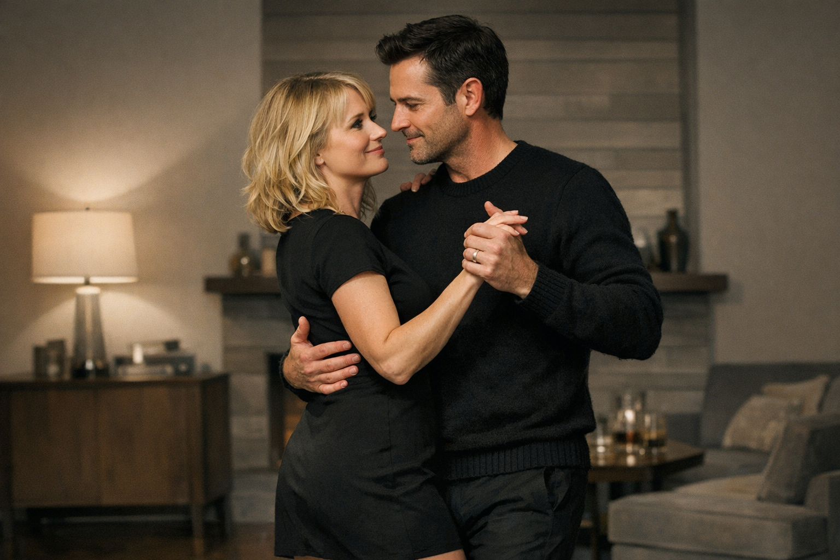
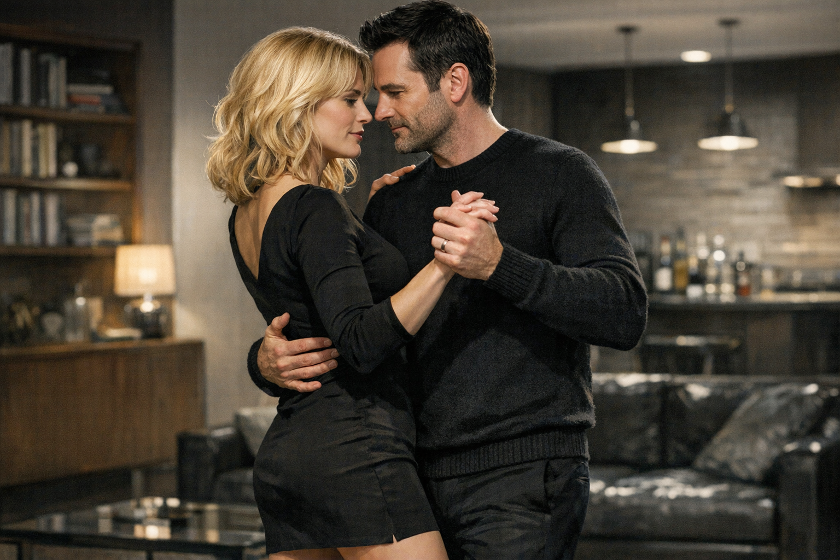
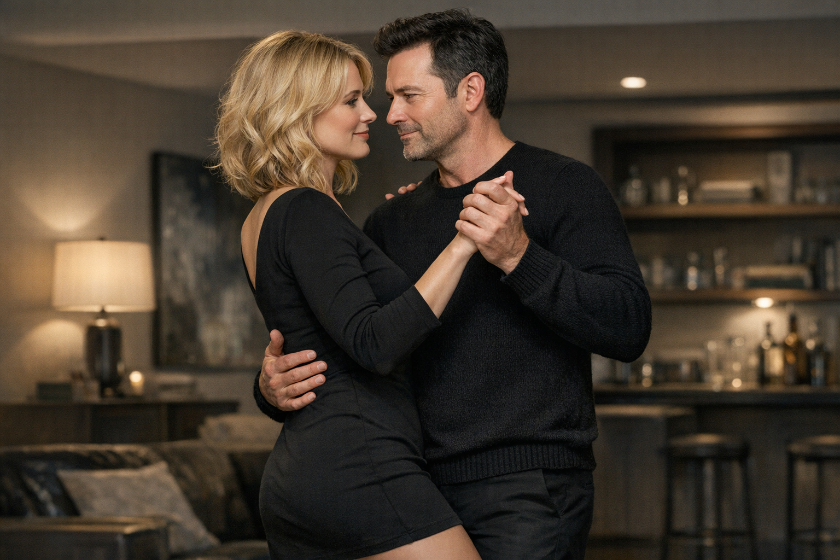
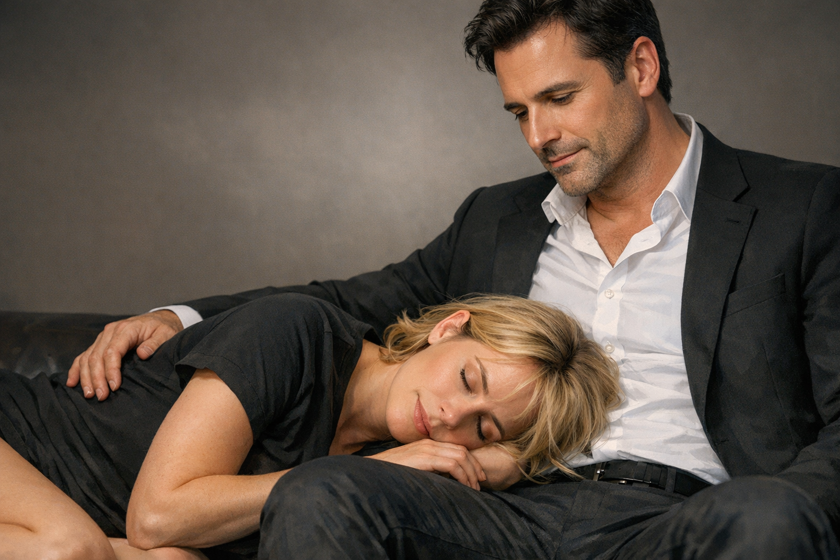
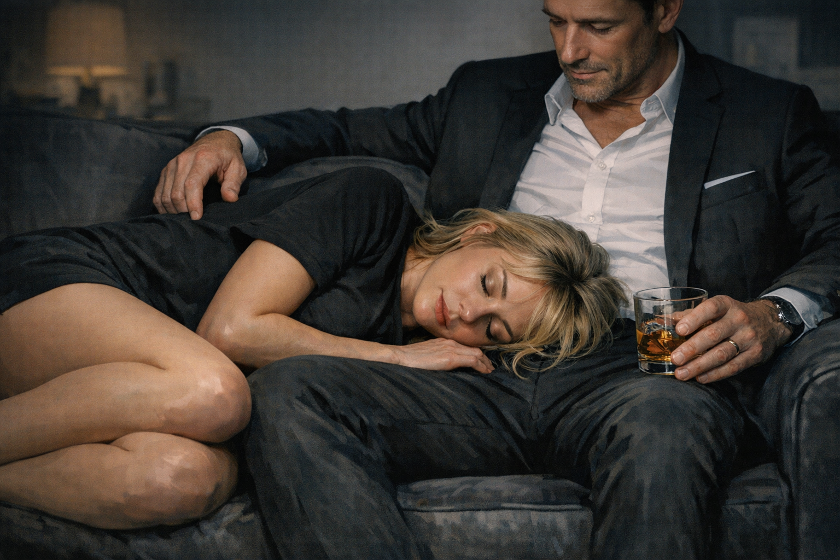
Поговорите с нашим AI Ботом
Обратитесь к нашему чат-боту за помощью с любым вопросом или задачей, которые у вас могут возникнуть


Искусственный интеллект (ИИ) реформирует образовательную сферу, предлагая индивидуальный подход и персонализированное обучение. Адаптивные алгоритмы позволяют создавать уникальные учебные планы для каждого студента, учитывая его скорость обучения и предпочтения.
Преимущества использования ИИ включают повышение эффективности обучения и улучшение вовлеченности учащихся. Однако встают вопросы безопасности данных и доступности технологий для всех слоев населения.
В будущем учителя смогут перейти от традиционных методов преподавания к роли наставников, в то время как ИИ возьмет на себя адаптацию и персонализацию обучения.
Таким образом, ИИ предоставляет мощные инструменты для создания более эффективной и справедливой образовательной среды. Важно начать адаптацию к этим изменениям уже сейчас, чтобы обеспечить успешное будущее в мире, где обучение становится все более персонализированным и доступным.
Вот что говорят люди
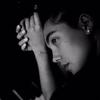
“ Сервисом довольна, он прост в использовании, все четко и понятно. Без нареканий. Выдает достаточно неплохие результаты, что не может не радовать. Это упрощает мою работу. Буду пользоваться дальше и рекомендовать этот сервис своим коллегам и друзьям, которые ищут полезный и эффективный инструмент для работы с текстами. Разработчикам спасибо!❤️ ”

“ Гораздо лучше зарубежных сервисов. Наткнулся на этот сервис совсем недавно, решил попробовать. Оформил подписку и не пожалел, прост в использовании (нет замудренного интерфейса). Все очень быстро, четко и по делу. Знакомым с другим направлением тоже порекомендовал (интересен был результат в другой сфере), все тоже получилось супер. Спасибо.👍 ”
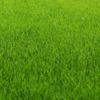
“ Удобный сервис для работы с текстом. Есть предустановленные варианты работы или работа "с чистого листа". Довольно быстро выдаёт нужный контент. Генерацией картинок пока не успел воспользоваться, но, думаю, скоро попробую. Простая и прозрачная система оплаты (к счастью, есть безлимит). Покупал на месяц, буду продолжать пользоваться дальше. ”
Часто задаваемые вопросы
Хватит тратить 💰 и ⏰ на создание контента
Наш AI-сервис автоматически создаёт тексты и изображения высокого качества. Вы экономите время, ускоряете работу и получаете готовый результат без долгого написания и правок. Попробуйте прямо сейчас и оцените эффективность искусственного интеллекта!
Последние статьи Блога

Идеальные промпты для выявления сильных сторон и прибыльных направлений за 10 минут
Идеальные промпты для чата, которые помогают выявить сильные стороны, проанализировать навыки и найти прибыльные направления с реальным спросом и низкой конкуренцией с помощью ИИ.

Промпты для ИИ: как спланировать идеальный отпуск с помощью AiWriteArt
Готовые промпты для чата, которые помогут спланировать идеальный отпуск с помощью ИИ: направление, маршрут, билеты, отели, язык и список вещей.

Промпт для AIWriteArt: как найти свою зону гениальности за одну сессию
Жёсткий коуч-промпт для AIWriteArt, который помогает определить зону гениальности: сильные стороны, ценность для рынка, энергию и уникальный взгляд. Итог — компас, план на 90 дней и стоп-лист.